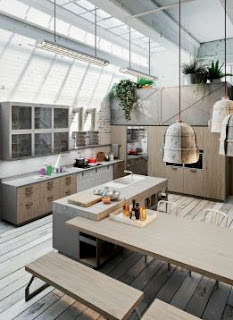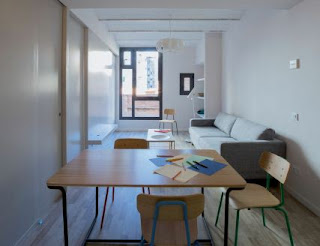Model : CERES I CORE-A
Manufacturer: LEICHT
Photography: © LEICHT Küchen AG
The LEICHT Ceres l Core-A design is a clear example of how contemporary kitchens have lost their traditional aesthetics in order to integrate better with the rest of the home. Nowadays, kitchen
furniture does not rely simply on doors and drawers as its main components, but incorporates attractive shelves on which to display decorative elements that are more commonly associated with a living room than a kitchen.
Architect : OTD Design & Development
Location : Malibu, California
Photography : © OTD Design & Development
If anything stands out in this home it is its privileged location, right on the beachfront in the gorgeous enclave of Malibu in California. This spectacular location drives the whole design of the house and, as you would expect, it also dictates the configuration of the kitchen—it is open and oriented toward the spectacular wooden deck that sits right on the sandy beach.
Industrial Style Evolution
Model : Code Evolution
Manufacturer : Snaidero
Photography : © Snaidero
Code Evolution is a kitchen design that recalls a vintage aesthetic, decidedly industrial with touches that will appeal particularly to fans of Nordic design. The stylish Snaidero kitchen plays with different materials, linking, combining and personalizing them with a high-quality, youthful, contemporary look that pays attention to the latest design trends.
The hoods conjure up images of the glow of portside lighthouses and lend an industrial feel to the
design.
Geometric Volumes Combination
Model : Elle
Manufacturer: Snaidero
Photography: © Snaidero
Snaidero’s Elle design proposes an evolution of the kitchen space: a concept that comes from careful architectural study and finishes up with different layout solutions, characterized by a series of specific innovative components. This project is distinguished by its remarkable attention to detail, a project of proportions and series of planes that re-create the kitchen with originality.
With the doors overhanging the countertops, the door handles are more functional and easier to clean.
The Apartment
Architect : Nook Architects
Location : Barcelona, Spain
Photography: © NIEVE | Productora Audiovisual
Nook Architects produce a home that is designed with regular-shaped spaces to make the most of a limited-width facade and which is easily duplicable without leading to a sense of boredom. They encourage end users to customize their home to their individual style and needs. In this case, the kitchen, dining and living room are located in the wider area, creating a central nucleus to the home.



















0 comments:
Post a Comment